Design of a single-family residence in the city of Gravatal, Santa Catarina.
Project for a single-family residence, developed for the Agostinelli family in the city of Gravatal - Santa Catarina. With a large plot of land amidst the mountain ranges, the proposal was to integrate and bring the surroundings into the space.
Built with raw materials such as concrete, wood, glass, and steel, the house harmoniously merges with the green and natural environment. The L-shaped pool/water mirror surrounds the intimate
and social spaces, providing a unique connection between the interior and the exterior. The free-flowing and fluid representation plan gives a strong identity to the project and offers
a dynamic and immersive living experience within the landscape.
Role
Architectural Project
Location
Gravatal, Brazil
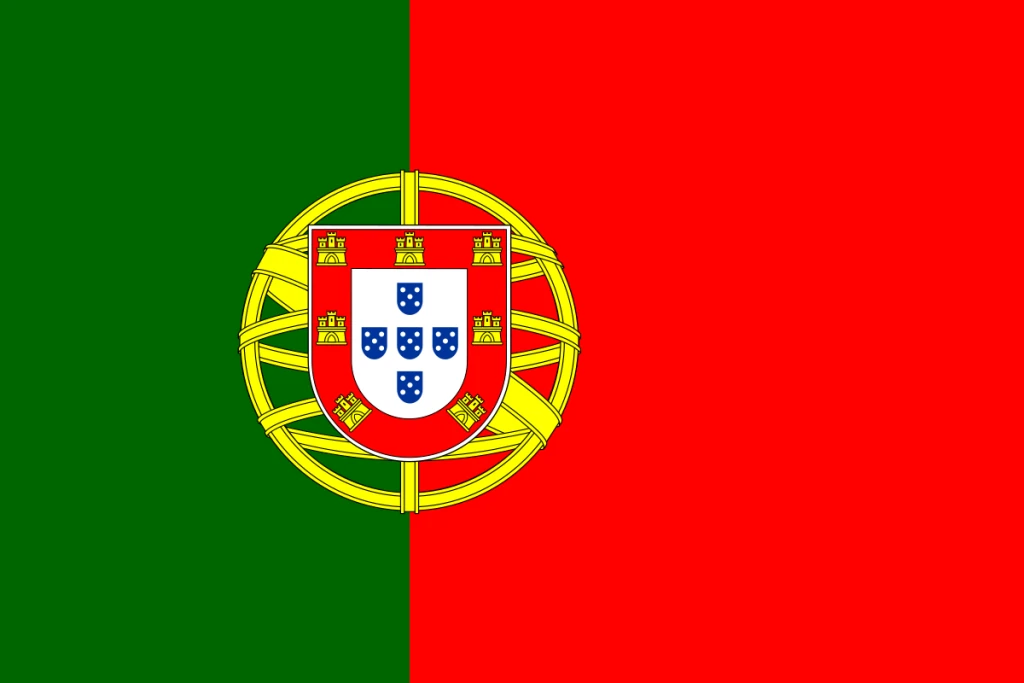

Years
2018
Company
Freelance
Construction area
320.00 m²
Project of a single-family residence in the city of Gravatal, Santa Catarina.
Design of a single-family residence, developed for the Agostinelli family in the city of Gravatal - Santa Catarina. With a large plot of land amidst the mountain ranges, the proposal was to integrate and bring the surroundings into the space.
Constructed with raw materials such as concrete, wood, glass, and steel, the house harmoniously blends with the green and natural environment. The L-shaped swimming pool/water mirror envelops the intimate
and social spaces, providing a unique connection between the interior and the exterior. The free and fluid representation layout gives a strong identity to the project and offers
a dynamic and immersive living experience amidst the landscape.
performance
Architectural Design
Location
Gravatal, Brazil

YES
2018
Company
Freelance
Construction area
320.00 m²
Design of a single-family residence in the city of Gravatal, Santa Catarina.
Project for a single-family residence, developed for the Agostinelli family in the city of Gravatal - Santa Catarina. With a large plot of land amidst the mountain ranges, the proposal was to integrate and bring the surroundings into the space.
Built with raw materials such as concrete, wood, glass, and steel, the house harmoniously merges with the green and natural environment. The L-shaped pool/water mirror surrounds the intimate
and social spaces, providing a unique connection between the interior and the exterior. The free-flowing and fluid representation plan gives a strong identity to the project and offers
a dynamic and immersive living experience within the landscape.
Role
Architectural Project
Location
Gravatal, Brazil

Years
2018
Company
Freelance
Construction area
320.00 m²
Project of a single-family residence in the city of Gravatal, Santa Catarina.
Design of a single-family residence, developed for the Agostinelli family in the city of Gravatal - Santa Catarina. With a large plot of land amidst the mountain ranges, the proposal was to integrate and bring the surroundings into the space.
Constructed with raw materials such as concrete, wood, glass, and steel, the house harmoniously blends with the green and natural environment. The L-shaped swimming pool/water mirror envelops the intimate
and social spaces, providing a unique connection between the interior and the exterior. The free and fluid representation layout gives a strong identity to the project and offers
a dynamic and immersive living experience amidst the landscape.
performance
Architectural Design
Location
Gravatal, Brazil

YES
2018
Company
Freelance
Construction area
320.00 m²
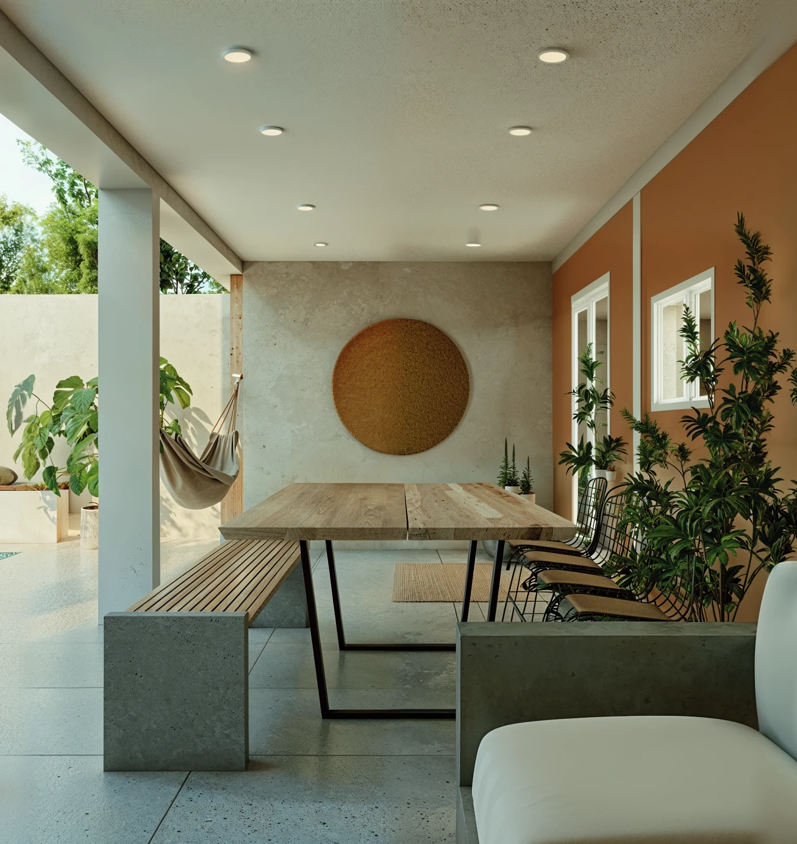

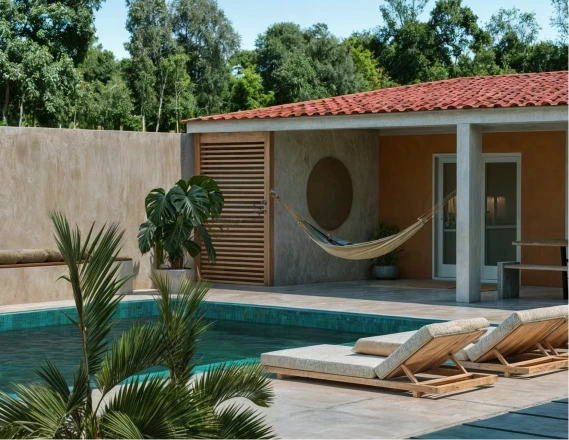



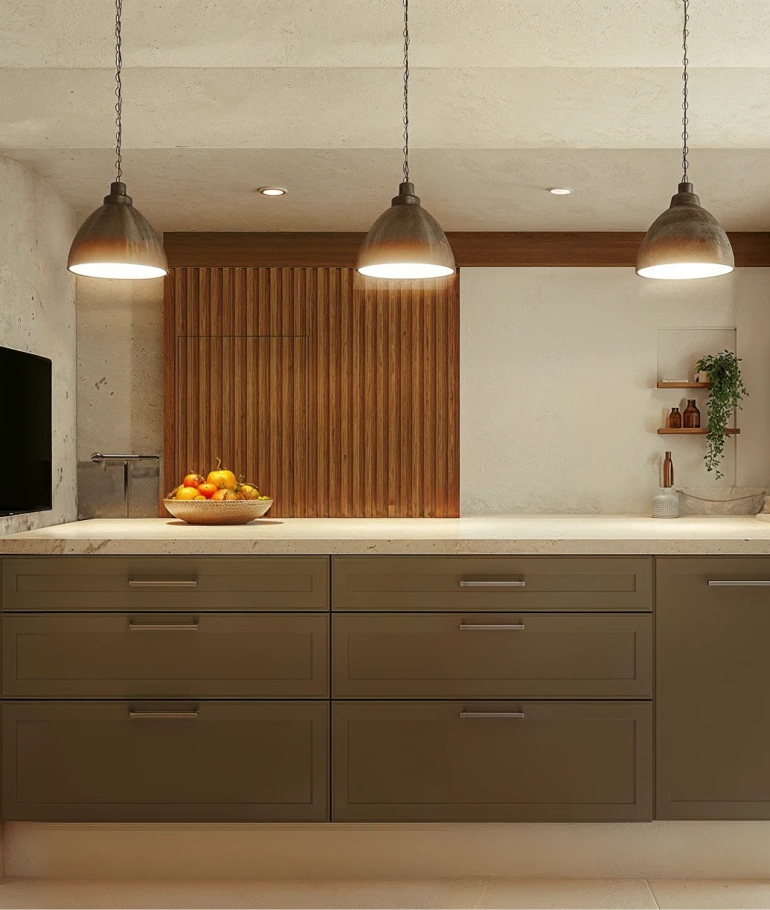

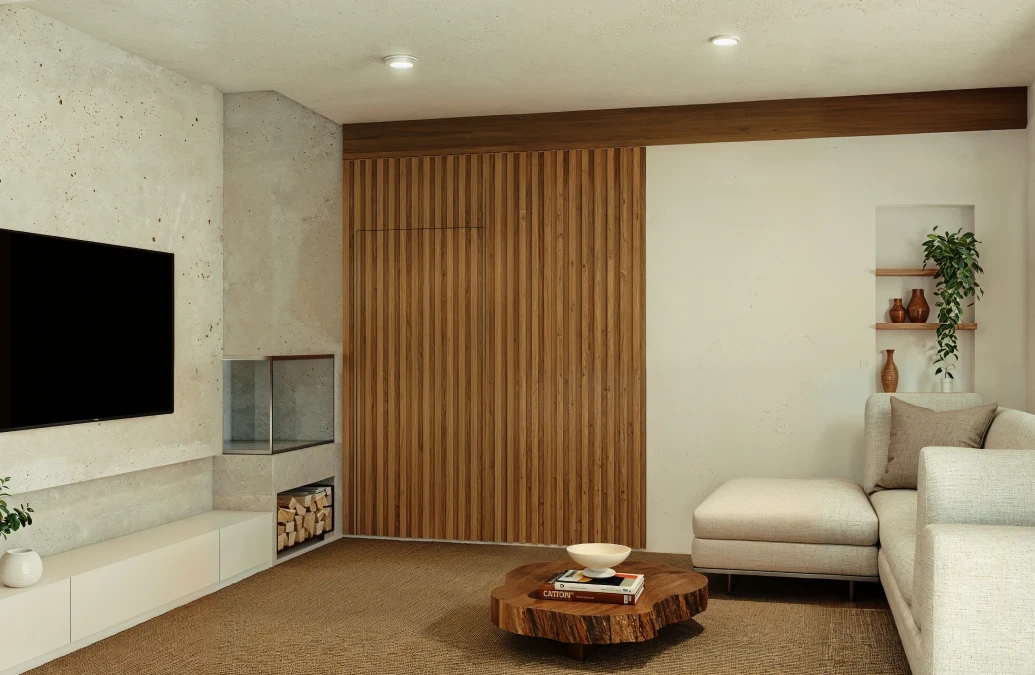

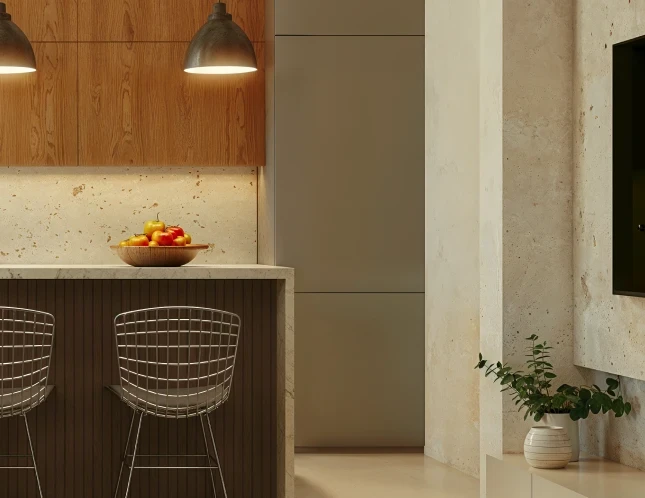

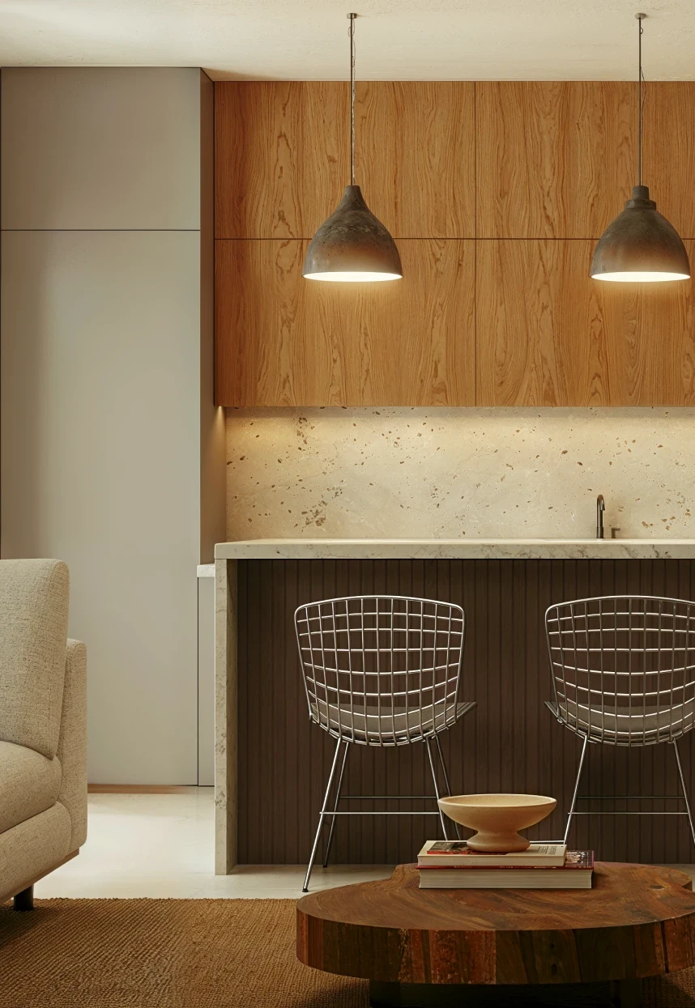






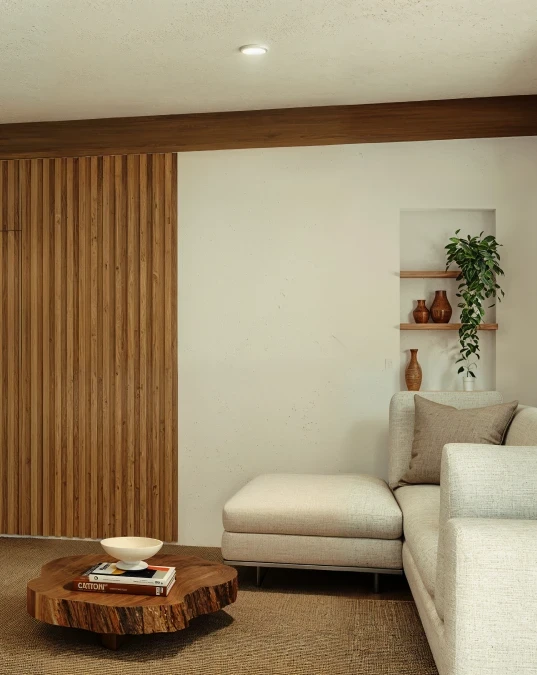
Other Projects


