Single-Family Home in Alentejo, Portugal.
This single-family home, located in the Baixo Alentejo region, was designed for a Portuguese-French family with a focus on maximizing the front-facing views and creating inviting social spaces. The layout takes full advantage of the rich surrounding Alentejan landscape, giving the home a distinct sense of place.
With earthy-toned masonry, the house offers natural thermal comfort, while large glass openings create a seamless connection to the outdoors. The use of natural materials throughout ensures both comfort and well-being. The design blends the natural beauty of the region with a simple, functional layout, resulting in a warm and integrated living space.
ROLE
Architectural Design
LOCATION
Alentejo, Portugal


DATE
2024
CLIENT/COMPANY
Freelance
CONSTRUCTION AREA
120,00 m²
Single-Family Home in Alentejo, Portugal.
This single-family home, located in the Baixo Alentejo region, was designed for a Portuguese-French family with a focus on maximizing the front-facing views and creating inviting social spaces. The layout takes full advantage of the rich surrounding Alentejan landscape, giving the home a distinct sense of place.
With earthy-toned masonry, the house offers natural thermal comfort, while large glass openings create a seamless connection to the outdoors. The use of natural materials throughout ensures both comfort and well-being. The design blends the natural beauty of the region with a simple, functional layout, resulting in a warm and integrated living space.
ROLE
Architectural Design
LOCATION
Alentejo, Portugal

DATE
2024
CLIENT/COMPANY
Freelance
CONSTRUCTION AREA
120,00 m²
Single-Family Home in Alentejo, Portugal.
This single-family home, located in the Baixo Alentejo region, was designed for a Portuguese-French family with a focus on maximizing the front-facing views and creating inviting social spaces. The layout takes full advantage of the rich surrounding Alentejan landscape, giving the home a distinct sense of place.
With earthy-toned masonry, the house offers natural thermal comfort, while large glass openings create a seamless connection to the outdoors. The use of natural materials throughout ensures both comfort and well-being. The design blends the natural beauty of the region with a simple, functional layout, resulting in a warm and integrated living space.
ROLE
Architectural Design
LOCATION
Alentejo, Portugal

DATE
2024
CLIENT/COMPANY
Freelance
CONSTRUCTION AREA
120,00 m²
Single-Family Home in Alentejo, Portugal.
This single-family home, located in the Baixo Alentejo region, was designed for a Portuguese-French family with a focus on maximizing the front-facing views and creating inviting social spaces. The layout takes full advantage of the rich surrounding Alentejan landscape, giving the home a distinct sense of place.
With earthy-toned masonry, the house offers natural thermal comfort, while large glass openings create a seamless connection to the outdoors. The use of natural materials throughout ensures both comfort and well-being. The design blends the natural beauty of the region with a simple, functional layout, resulting in a warm and integrated living space.
ROLE
Architectural Design
LOCATION
Alentejo, Portugal

DATE
2024
CLIENT/COMPANY
Freelance
CONSTRUCTION AREA
120,00 m²
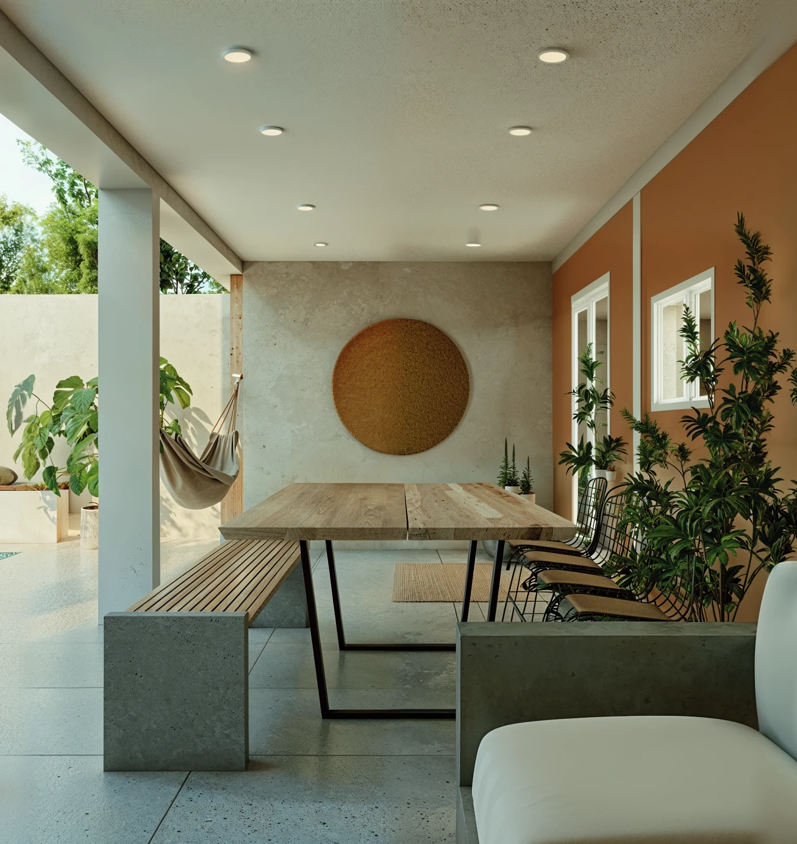

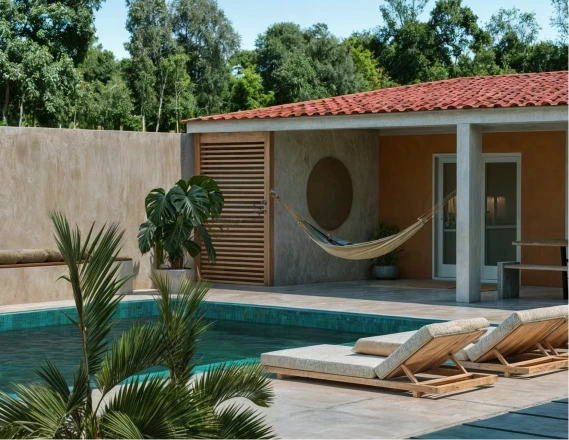



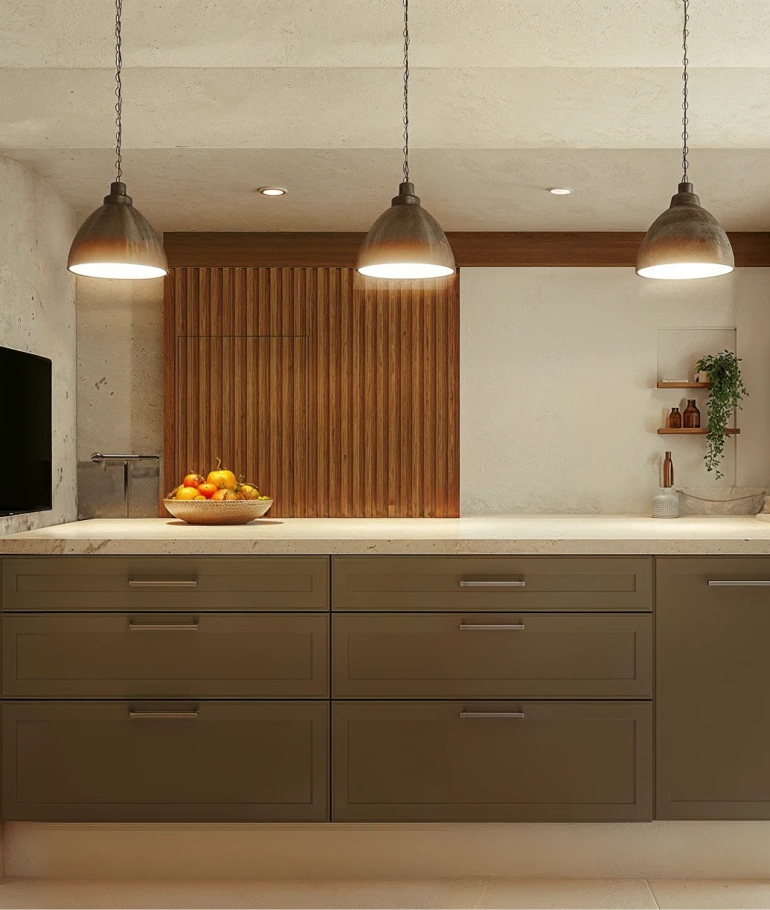

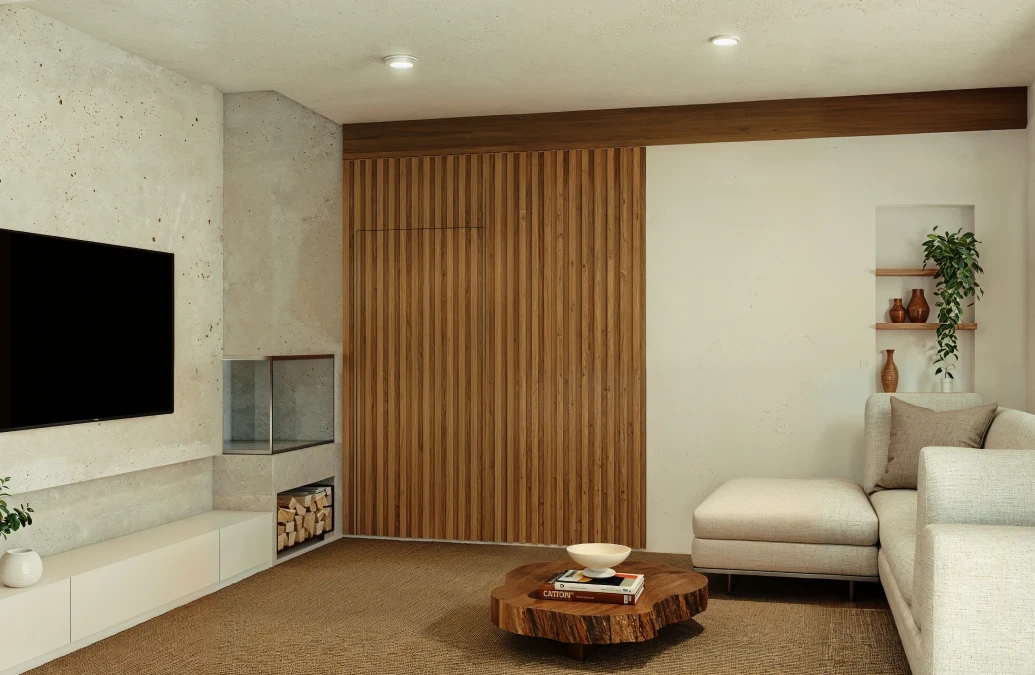

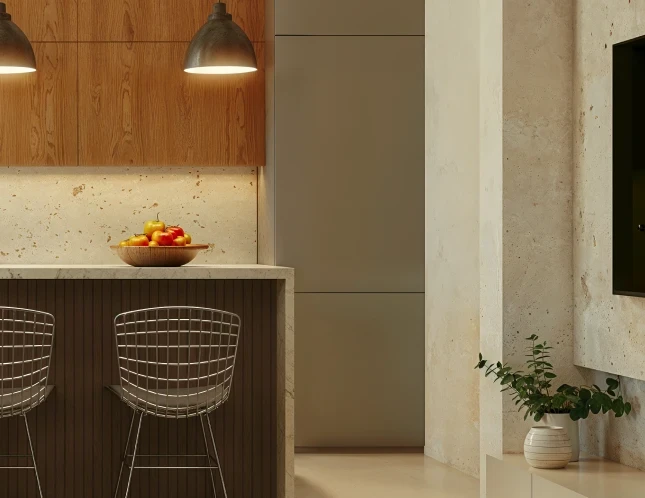

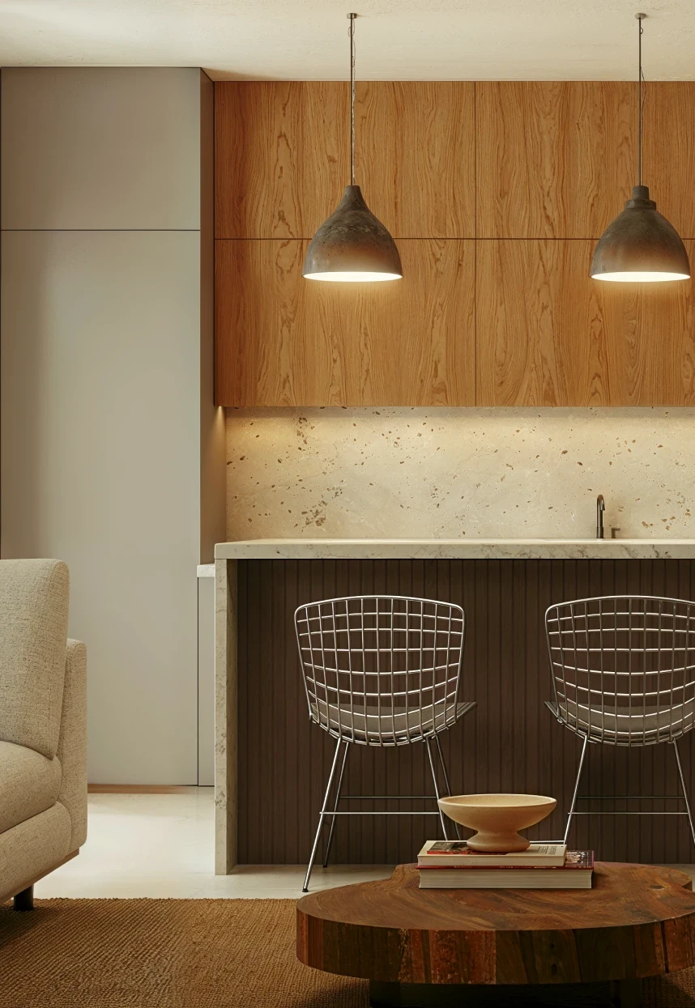






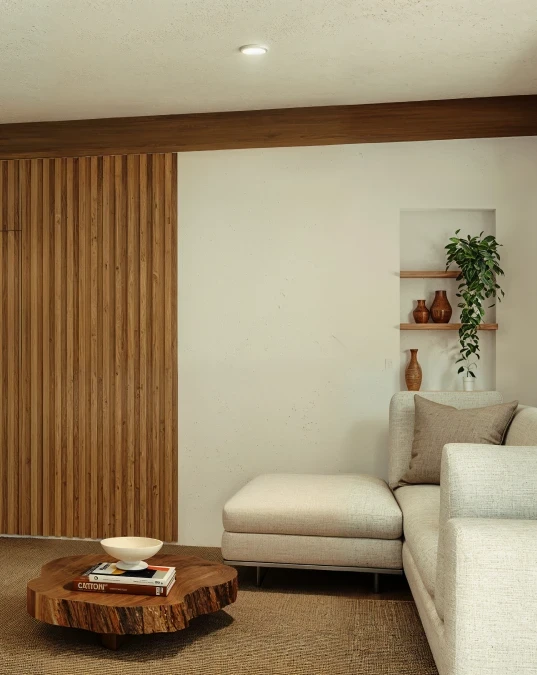
Other Projects


